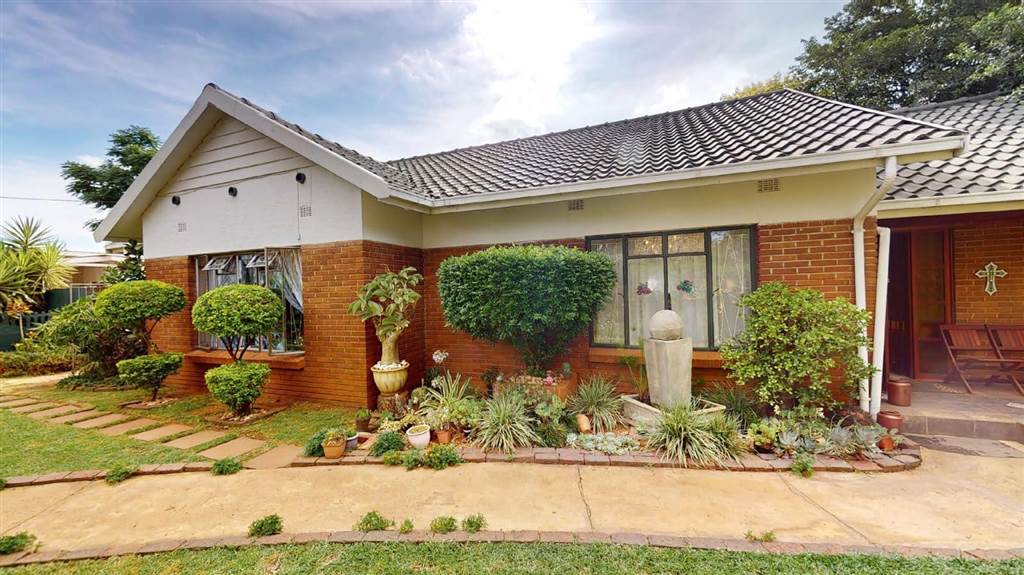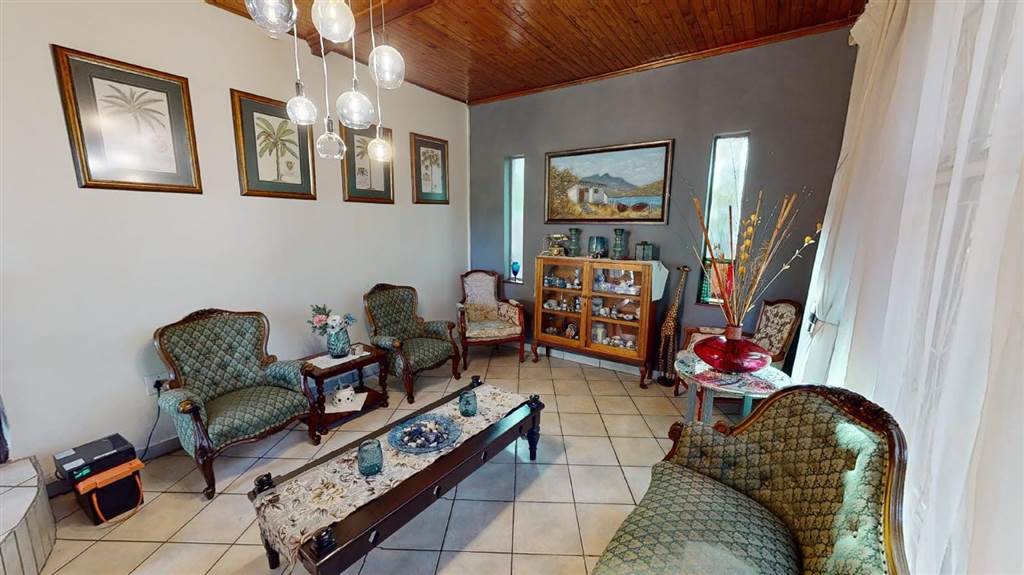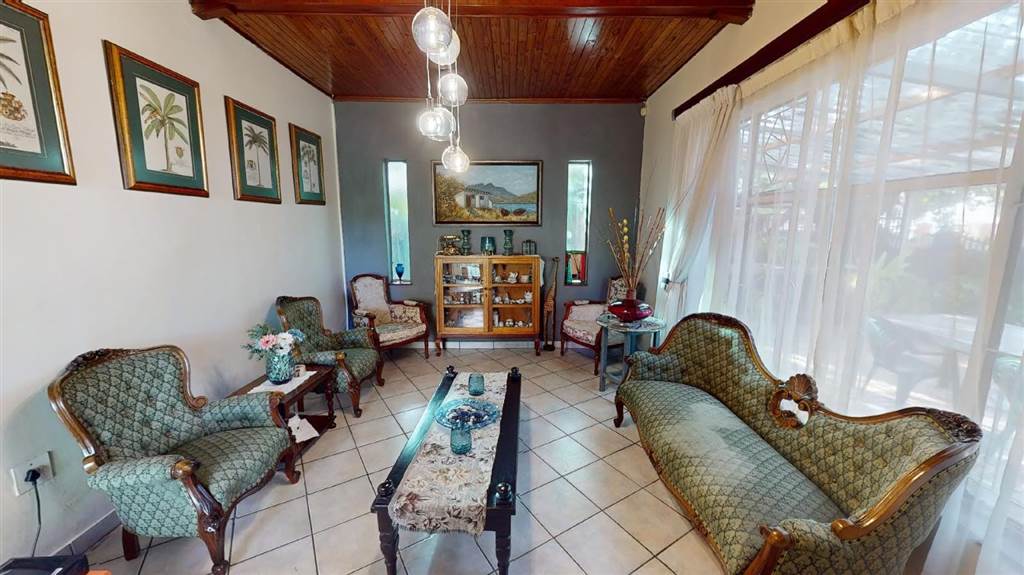


3 Bed House in Roseville
Step into a haven of warmth and convenience with this meticulously maintained 3-bedroom family home. For 17 years, this charming gem has been lovingly cared for, evident in every detail. Spacious bedrooms await, each boasting ample storage a walk-in closet for the master suite and built-in wardrobes for the others. Unwind in the updated bathroom with a relaxing soak in the tub, or find quick convenience in the separate guest toilet.
Unleash your inner chef in the brand-new designer kitchen, boasting a sparkling new stove and countless cupboards for culinary adventures. Keep things tidy with the hidden scullery/laundry, offering ample space for appliances and storage. Gather loved ones in the cosy living room for movie nights, or host elegant dinners in the dedicated dining room, spacious enough for a grand table and sideboard.
Step outside to your personal oasis the inviting patio. Your built-in braai sizzles under a transparent polycarbonate roof, offering shade and year-round grilling opportunities. Lush greenery surrounds the patio, creating a serene escape in the heart of the city.
Practicality meets pleasure with a secure garage and workshop, perfect for tinkering on projects or keeping your vehicles safe. Need space for independent living? Look no further than the bonus one-bedroom flat with a bathroom, kitchen, open-plan living area, and private entrance. Ideal for parents, guests, or even rental income!
Ample parking caters to all your needs, with carports for four and additional driveway space for at least two more. Dedicated staff quarters, a handy storeroom, and even a Wendy house add to the convenience and charm.
Freshly painted from the roof of the house to the inside and out of the flatlet, this home is move-in ready. New additions like the carport ensure you can focus on creating lasting memories, not maintenance.
In short what you can expect:
-3 spacious bedrooms with ample storage (walk-in & built-in wardrobes)
-Modern kitchen with new stove & hidden scullery/laundry
-Cosy living room & dedicated dining room
-Inviting patio with built-in braai & year-round shade
-Secure garage & workshop
-One-bedroom flat with private entrance (ideal for parents or guests)
-Ample parking for 6+ vehicles
-Staff quarters, storeroom & Wendy house
-Newly painted flatlet and entire roof
Don''t miss this chance to own a piece of paradise. Contact Celeste today for your private viewing and let this cherished sanctuary become your own.
Property details
- Listing number T4457913
- Property type House
- Erf size 1110 m²
- Rates and taxes R 510
Property features
- Bedrooms 3
- Bathrooms 1.5
- Lounges 1
- Dining Areas 1
- Garages 1
- Covered Parkings 4
- Flatlets
- Pet Friendly
- Laundry
- Patio
- Security Post
- Staff Quarters
- Study