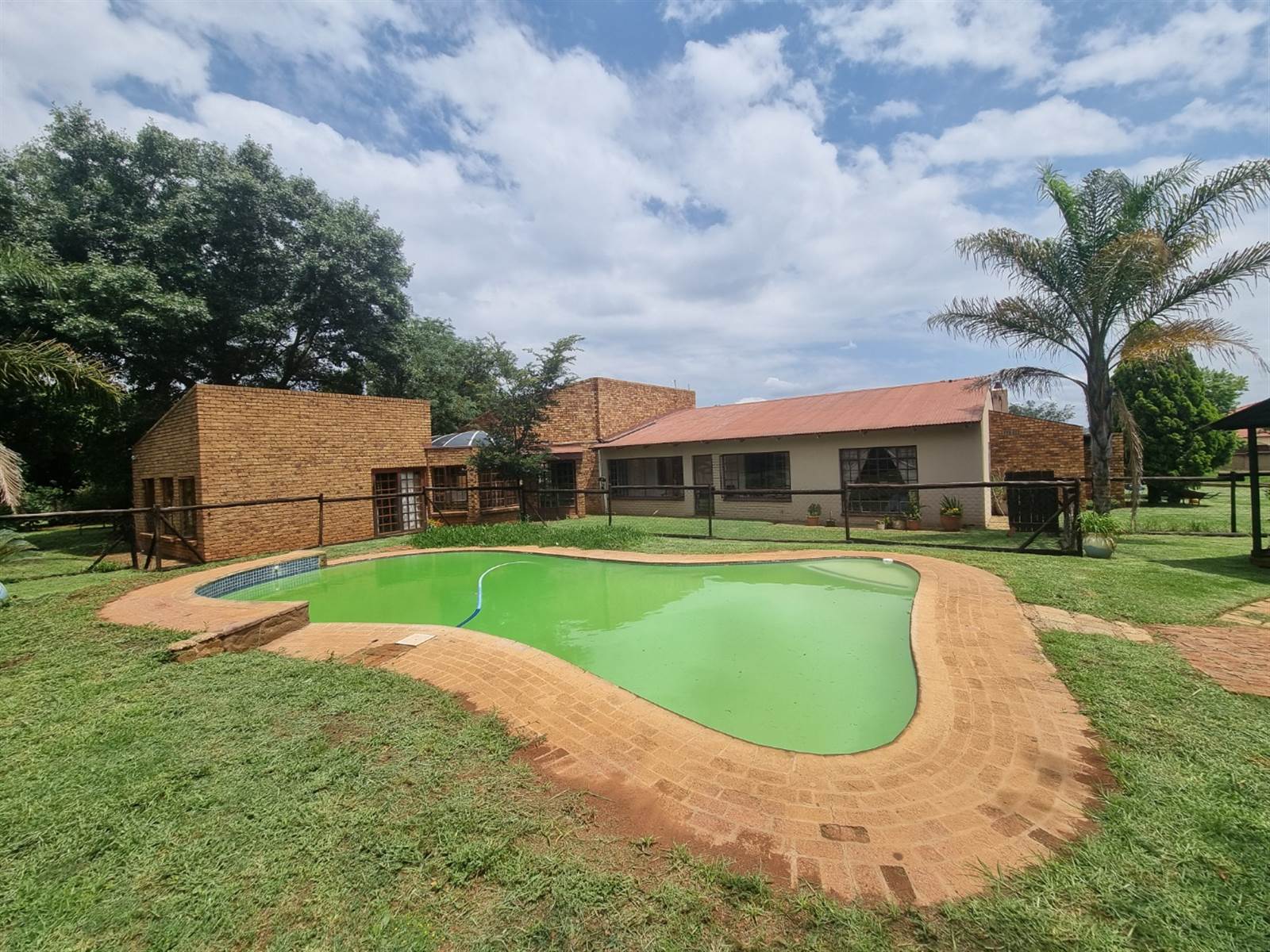


4 Bed House in Zwavelpoort
1211 achilles streetHUGE OPEN PLAN FARM STYLE HOME WITHIN AN ESTATE
Open the front door and step inside. You are immediately struck by the spaciousness and openness of the floor plan. The kitchen, dining room, and living area all flow seamlessly together, creating a warm and inviting space for family and guests. The wooden feature kitchen is bright and airy, with plenty of natural light pouring in. The dining room is large enough to seat a large group of people, so you can host dinner parties or other gatherings with ease. The living area is spacious and inviting, with plenty of room for everyone to relax and socialize. The fireplace provides a cozy focal point for the space, and the double volume ceilings and double glass doors leading to the pool create a sense of openness and airiness. At the end of the hall, find a beautiful sunroom with a big study. This is the perfect place to relax and unwind, with plenty of natural light and views of the backyard. Imagine yourself reading a book in the sunroom, or working on a project in the study. The property boasts with 2 extra rooms in the house, currently used as storage room. The home also has four bedrooms, all of which are spacious with built-in cupboards. The master bedroom has its own private bathroom with outside shower and sauna room, and two of the other sizeable bedrooms share a bathroom. This provides ample space for your family or guests. The backyard has a pool, making it the perfect place to cool off on hot summer days. Overall, this home is a spacious and inviting place to call home. It has everything you need to relax, entertain, to working from home. The erf is flat and open, set with a private back entrance and lots of open space to play with
Property details
- Listing number T4482443
- Property type House
- Erf size 5000 m²
- Floor size 350 m²
- Rates and taxes R 2 000
- Levies R 2 000
Property features
- Bedrooms 4
- Bathrooms 2.5
- En-suite 1
- Lounges 2
- Dining Areas 1
- Pet Friendly
- Access Gate
- Fenced
- Patio
- Pool
- Scenic View
- Storage
- Study
- Entrance Hall
- Kitchen
- Garden
- Scullery
- Pantry
- Electric Fencing
- Family Tv Room
- Paving
- Fireplace
- GuestToilet