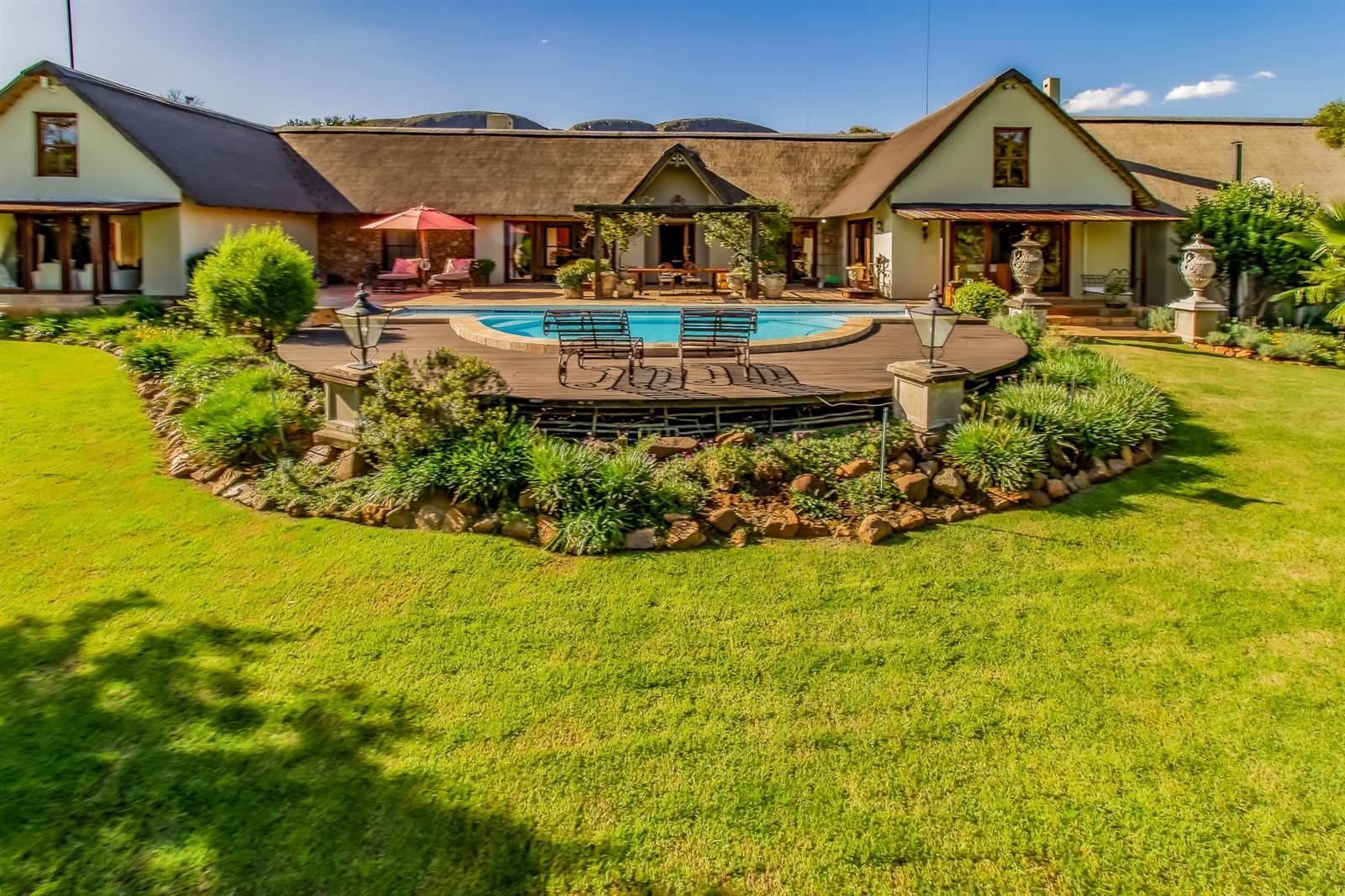


4 Bed House in Hartbeespoort Dam
4 fever treeUltimate buy in K''Shane. From the moment you pass the round water feature and walk into the long stone-walled entrance hall, you immediately realise that this is a house where plenty of thought went into the design and attention has been given to every detail. The entrance walkway allows you views on both sides of 2 courtyards before you enter a spacious reception room.
This room with high ceilings accommodates a living room - complete with a grand piano, a dining room accommodating a huge 12-seater table, as well as another intimate seating area around the fireplace. The kitchen has free-standing wooden cupboards, a centre island and a stunning old Aga stove, allowing the chef to be part of any entertainment or social conversations going on in any of the areas. Add to that, the kitchen and all reception areas open to the outside seating areas through sliding doors, and you know that you have found a piece of heaven.
The outside pergola and entertainment area frame a sparkling semi-circle pool with a wooden deck overlooking the lush garden. Stone flower pots are strategically placed all over the well-established garden and patios onto which all the bedrooms open up as well.
From here there are 2 passages flanking the heart of the house leading to the bedrooms. On one side, the passage leads to an interesting guest bathroom with a huge mirror framed by number plates. Bedrooms 3 and 4 are in this part of the house. Bedroom 3 is especially spacious and also accommodates a whole seating area and stunning views over the garden. Bedroom 4 also has its own private entrance, has a spiral staircase to an upstairs office with a hidden storage area and one of the 2 antique safes the home has to offer. This could also serve as a 5th bedroom.
Back to the heart of this mansion, the broad passage leads you to Bedroom 2 & the main bedroom. Currently, bedroom 2 is used as an additional TV lounge and the bathroom has lovely views over the garden that slowly graduates into the bushveld K''Shane is renowned for.
The main bedroom/bathroom & dressing rooms are exactly as you have seen in a boutique hotel. As you enter, you will find his and her dressing rooms on both sides. His dressing room has ample shelving and space for a lovely couch. Her dressing room overlooks a herb garden and has access to the laundry.
The main bedroom and bathroom are open-plan. The bathroom has a massive shower, slipper bath and double vanity, as well as enough windows that the whole room is basked in sunlight. The bedroom accommodates a king-size bed, 3 seater leather couch, desk and smaller furniture pieces with ease and just immediately radiates a feeling of calm tranquility.
The property is further serviced by luxury staff quarters as well as 5 garages.
This is the find a discerning buyer has been waiting for. Do not miss this beauty.
K''Shane is an exclusive estate with only 45 big stands and wildlife roaming around. The estate has access to the water with boathouses and a lovely clubhouse.
Property details
- Listing number T4429571
- Property type House
- Erf size 9062 m²
- Floor size 800 m²
- Rates and taxes R 2 500
- Levies R 8 000
Property features
- Bedrooms 4
- Bathrooms 4.5
- En-suite 4
- Lounges 4
- Garages 5
- Pet Friendly
- Deck
- Laundry
- Patio
- Pool
- Security Post
- Staff Quarters
- Entrance Hall
- Kitchen
- Garden
- Scullery
- Family Tv Room
- Fireplace
- GuestToilet
- Aircon