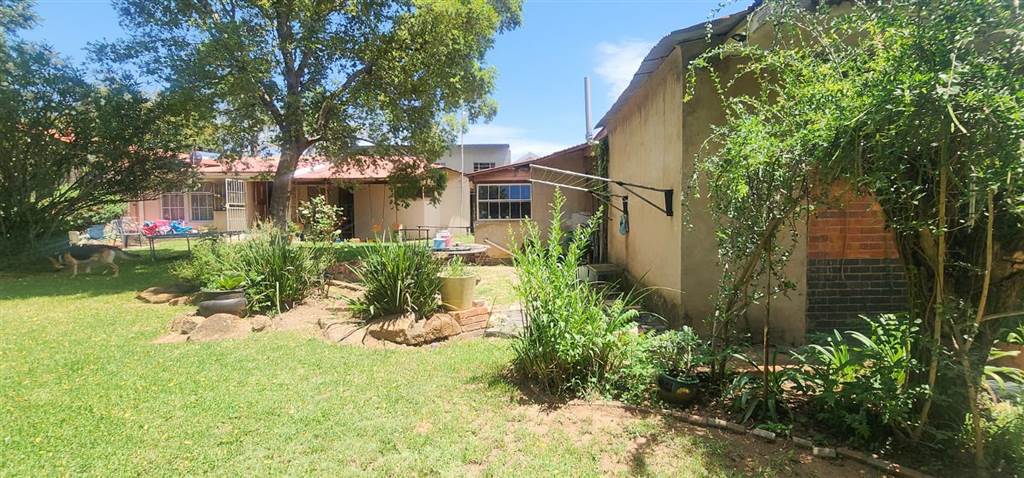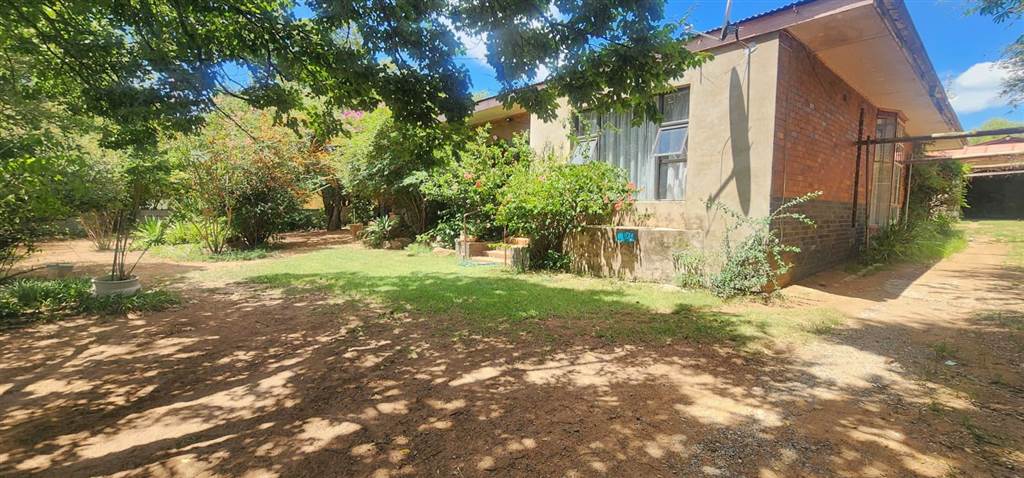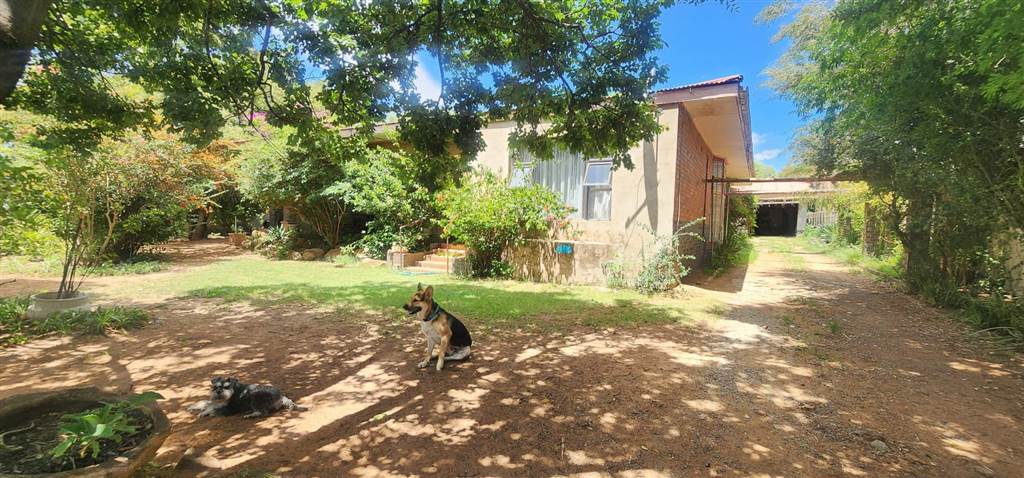


3 Bed House in Freemanville
This unique and solid structured home with its wooden flooring is ideal for your growing family.
An inviting patio upon entrance, perfect to enjoy anytime of the day.
Open plan dining and family living areas and with a upstairs loft, currently used as a storage space.
You can convert as an additional bedroom, a office or relaxing area.
The wooden beams on the ceiling gives that cottage feel.
Large and functional kitchen with separate laundry and scullery(tiled floors) with walk-in pantry.
Also offers a fire place.
Well sized bedrooms, with very large main bedroom that has an air conditioner and walk-in closet.
Comfortable full bathroom with a separate toilet as well.
Flatlet gives you the option of a rental income and offers open plan kitchen and family living area.
2 Bedrooms, main bedroom has a bathroom with shower, toilet and basin. Other bedroom comes with basin and toilet and walk-in closet.
Large garden with areas family and friends can enjoy.
Single garage and carport for convenient parking.
Home secured with palisade fencing and an alarm system.
Property details
- Listing number T4532772
- Property type House
- Erf size 1338 m²
- Rates and taxes R 1 285
Property features
- Bedrooms 3
- Bathrooms 1.5
- Dining Areas 1
- Garages 1
- Open Parkings 1
- Covered Parkings 1
- Flatlets
- Access Gate
- Built In Cupboards
- Fenced
- Walk In Closet
- Kitchen
- Garden
- Scullery
- Family Tv Room
- Aircon
Photo gallery
